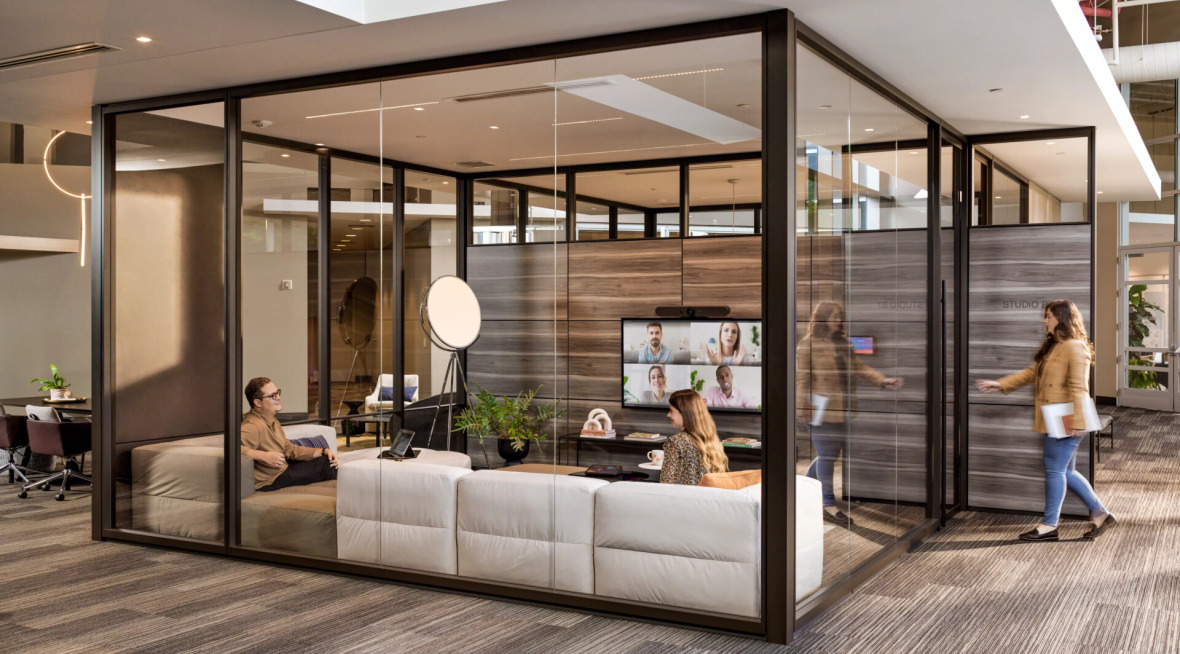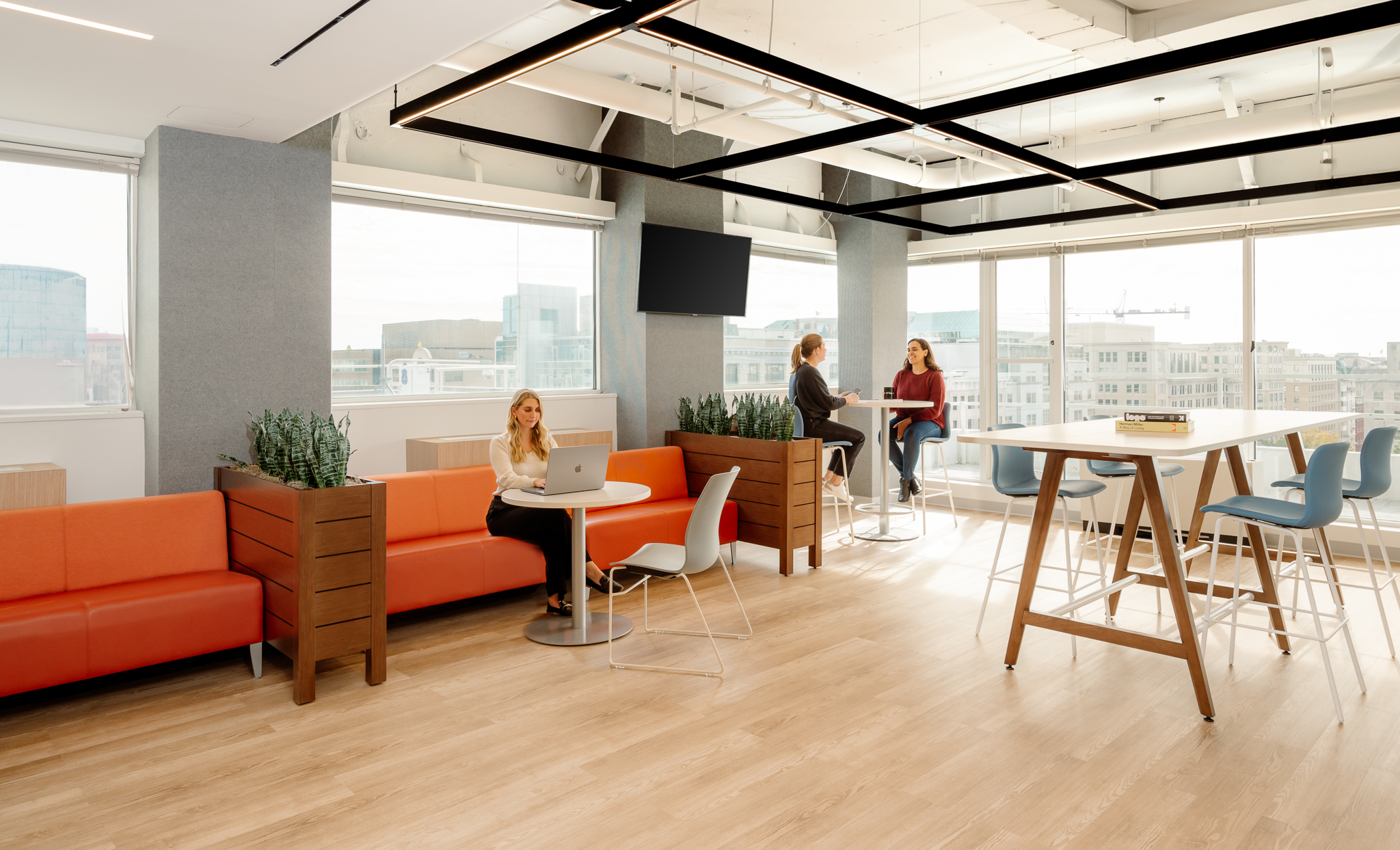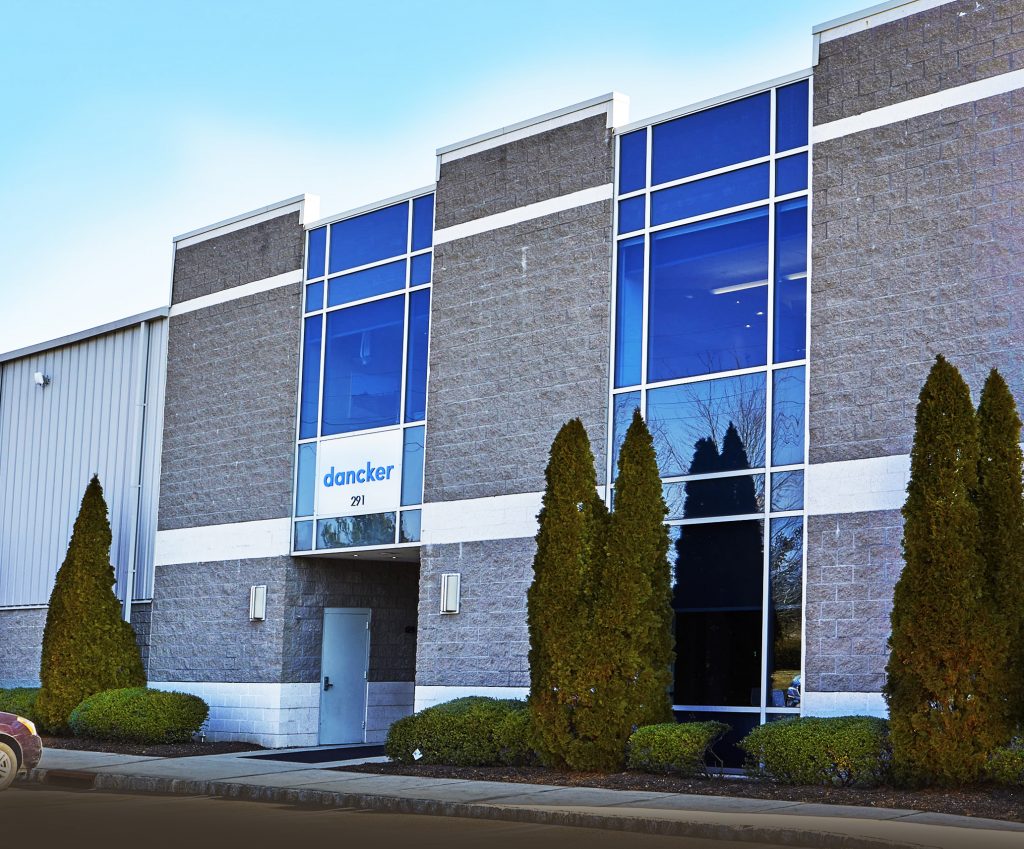We use cookies to maximize your online experience with us. By closing this window, you consent to our cookie policy. You can change your cookie settings in your browser any time. For more information, please see our Privacy Policy located on the footer of this site.
8 Tips for Planning a New Office Space that Maximizes Efficiency

An office relocation is an exciting opportunity to create a workplace fostering productivity, collaboration, and employee well-being. Typical office space designs have changed significantly over the past few years to accommodate collaborative and hybrid work models. This article provides eight essential tips to guide you through the office space planning process, ensuring your new office reflects your company culture, supports your business goals, and meets the needs of today’s workforce.
Considerations for Office Space Planning
Office space planning is critical to creating a space that meets the needs of your company and employees. An effective office design results in less wasted space, a more pleasant work environment, greater opportunities for collaboration, and cost efficiencies. It also supports a thriving onsite culture that gives employees a reason to want to come into the office.
Here are some office space planning guidelines to keep in mind:
Understand Your Needs
Analyze your company’s size, work style, and growth plans to determine the best layout. Monitor and document space usage over time. Perform quantitative and qualitative surveys to obtain current needs, determine colocations, and identify equipment and storage requirements per team. Review badge data to confirm utilization. Also, consider functionality. Be sure to gather employee feedback as part of your analysis.
Some questions to ask are:
- How many employee workspaces do you need?
- Has an occupancy analysis been conducted to determine workspace utilization to validate dedicated desk assignments?
- What are the current challenges with your existing workplace design?
- How are the organization’s business units communicating current space modification requests, and how are they being tracked?
- What’s the right balance between private space and collaborative space?
- What are your current workplace regulations for determining assigned desking?
- What are the workplace campus policies? Who are they managed by?
- How frequently are meeting rooms utilized, and how is that data captured?
- What type of collaborative space will work best?
- Do you need private offices or workstations?
- What policies are in place to assign a workspace of a particular size (private office, full-size workstation, shared desk)?
- Does every employee need an assigned workspace, or what percentage will be hoteling/unassigned?
- How much conference room space do you need? What types of meetings do they need to support, and how many people?
- What do you need to have a safe and productive workplace?
- What types of technology does your company have access to, and how can it integrate seamlessly with the environment?
- Do you need a space to host customers? If so, what do you need in that space for customer comfort and service?
- How many print rooms per floor?
- How many pantries per floor?
- Do you use a centralized storage and filing system?
- How many storage rooms are occupied by surplus supplies or furniture parts?
- How much storage space do you need?
- How is storage currently managed?
An office space planning calculator can help you determine space needs. To get a clearer picture of your requirements, you might also utilize an office space planning tool to streamline the process.
Decommission Old Assets
Don’t just dispose of or move your old furniture and equipment into the new space without planning. Sort and strategize to determine which assets to take with you. Moving to a new office provides a great opportunity for a fresh start with new assets. Sustainably decommission outdated equipment and invest in new technology where appropriate. Consider donating old but usable furniture to schools, nonprofits, and startups. If you must dispose of assets, do so in an environmentally friendly way.
d’ploy by dancker offers a variety of solutions to support the decommissioning of unused assets including:
- Reselling of unused, gently used, or end-of-life assets from furniture to IT equipment (Monitors, accessories), culinary equipment, and office supplies.
- Recycling of old assets.
- Reusable move bins (aka totes).
- Storage for items that won’t be used immediately in the new space.
- A 360-degree view of where your assets go with advanced reporting and documentation.
- Donations to charitable organizations or third-world countries.
- Reporting for landfill diversion for sustainable metrics.
Prioritize Employee Well-being
Competitive companies understand that employee well-being is critical to success for several reasons. Physically and mentally healthy employees are more productive and absent less frequently. Companies that design office space with employees in mind demonstrate that they care about their employees and inspire loyalty. Well-supported employees are also more likely to collaborate, which results in greater creativity and productivity.

Here are ways corporate office space planning can improve employee well-being:
- Implementing security solutions, such as access control readers and video surveillance, prioritizes employee safety.
- Invest in air-cleaning systems to protect collaborative environments. Many air purification and sanitization systems display real-time air quality measurements on digital screens to keep employees informed. They will also serve as a continuous disinfectant, improving air quality by reducing airborne and surface contaminants like viruses, bacteria, germs, VOCs, smoke, and other allergens.
- Better use of natural lighting improves employee mood and concentration levels.
- Incorporating nature into the design through green spaces, indoor plants, or art has been shown to improve employee health and productivity.
- Improved ventilation increases employee comfort and health.
- Ergonomic furniture improves comfort and reduces fatigue.
- Review furniture standards and replace furniture materials with medical-grade materials and fabrics.
- The creation of areas for relaxation and collaboration allows employees to recharge while allowing for different working postures.
- The proper use of color can improve employee health and productivity.
- Enhance wayfinding and digital signage to improve productivity and space utilization.
Create Functional Zones
Effective office space planning involves more than just arranging desks and chairs. It’s about strategically creating distinct functional zones within your office to support different types of work and interaction. By dividing your office into specific areas, you can enhance productivity, improve workflow, and cater to various employee needs. Here’s how to approach functional zone creation:
- Identify Key Functions
Start by identifying the key activities that will take place in your office. Common zones include:- Focused Work Areas: These are spaces designed for individual tasks that require concentration and minimal interruptions. Consider including private offices, quiet rooms, or workstations in this zone.
- Collaborative Spaces: These areas are meant for team meetings, brainstorming sessions, and project work. Examples include open meeting rooms, huddle areas, and informal lounges. Ensure these spaces have whiteboards, video conferencing tools, flexible and easy-to-move furniture, and comfortable seating.
- Break and Relaxation Zones: Employees need spaces to recharge. Include wellness rooms, comfortable lounges, kitchenettes, or break rooms where staff can relax, socialize, or enjoy a meal together. Incorporate elements like cozy seating, recreational games, and a well-stocked kitchenette.
- Customer and Client Areas: If your business involves frequent client interactions, allocate space for reception areas and meeting rooms. Ensure these areas are welcoming and equipped to facilitate professional discussions.
- Learning Spaces: To promote continuous growth and development, incorporate areas specifically designed for training sessions and workshops. These spaces can include classrooms, seminar rooms, or quiet study areas with the necessary technology for effective learning.
- Social Spaces: Creating areas where employees can connect and build relationships is crucial for fostering a positive work environment. Include spaces like cafes, communal tables, or activity zones where staff can engage in social activities, fostering community and camaraderie.
- Optimize Workflow
Arrange these zones in a way that supports smooth workflow. For example:- Place collaborative spaces near focused work areas to facilitate easy transitions between solo and group work.
- Position break and relaxation zones away from high-traffic work areas to minimize disruptions and create a peaceful environment for employees to unwind.
- Ensure customer and client areas are strategically located near the office entrance to make a good first impression and provide easy access for visitors.
- Incorporate Flexibility
Modern offices often need to adapt to changing needs. Design your functional zones with flexibility in mind:- Use modular furniture that can be rearranged or reconfigured as needed.
- Include movable partitions or screens to adjust the size and function of different areas easily.
- Plan for multi-purpose spaces that can serve various functions depending on the time of day or the team’s needs.
- Consider Acoustic and Visual Privacy
Each zone should be designed with the appropriate level of acoustic and visual privacy:- Use sound-absorbing materials and sound masking in focused work areas to minimize distractions and noise pollution.
- Incorporate glass partitions or low walls in collaborative spaces to allow for an open feel while maintaining some level of visual privacy.
- Ensure break areas have sufficient separation from work zones to create a clear distinction between relaxation and work environments.
- Design for Accessibility
Make sure all zones are accessible to everyone, including those with disabilities:- Ensure paths between zones are clear and wide enough for wheelchair access.
- Incorporate adjustable furniture and assistive technologies where needed.
- Design restrooms, break rooms, and meeting rooms to be accessible and comfortable for all employees.
- Enhance Zone Functionality with Technology
Integrating technology into your design can improve its functionality and worker-friendliness. Provide plentiful and readily accessible power outlets. Consider features such as video conferencing capabilities and smart lighting solutions, which automatically adjust based on the amount of natural light. Also, smart HVAC solutions should be considered for better climate control. Equip each zone with the right technology to enhance its functionality:- Focused work areas might benefit from high-speed internet access and individual power outlets as well as sound masking and scaping solutions.
- Collaborative spaces should have audiovisual conferencing capabilities designed for both in-person and far-end experiences, as well as analog and digital whiteboards.
- Break and relaxation zones can include entertainment options like streaming services or gaming consoles.
- Customer and client areas should feature professional presentation tools and comfortable seating arrangements.
- Feedback and Iteration
Once your zones are set up, gather feedback from employees to see how well they meet their needs. Be prepared to make adjustments based on their input to optimize the functionality of each zone.
Plan your space with function in mind by designing areas for specific functions. Examples are focused work, meetings, brainstorming sessions, and social interaction. Also, consider designs that optimize workflow and encourage collaboration. Position break areas to allow for relaxation without obstructing workspaces. Using an office space planning checklist can help ensure you don’t overlook any critical elements in this process.

Incorporate Your Brand Identity
Use the office relocation opportunity to show your brand personality and company culture in your design choices. For example, you could bring color schemes from your branding into the office or reflect your brand attributes through furniture selection and overall ambiance. Furniture look and feel, as well as finishes and materiality, can also speak to your brand. Incorporating your brand identity is particularly important if customers visit your office frequently and helps connect your people to the brand purpose.
Promote Sustainability
Throughout the process, make eco-friendly choices. For example:
- Opt for natural, sustainable materials that won’t negatively impact future residents of the planet.
- Use natural lighting solutions and incorporate energy-efficient features.
- Consider furniture and wall systems that can be assembled, disassembled, and reassembled in different ways.
- Buy quality furnishings and equipment that will last rather than need to be discarded after a short life.
- Install smart water coolers to eliminate the need for plastic water bottles.
- Provide clearly labeled trash, recycling, and composting bins.
- Consider installing bike racks to encourage employees to ride their bikes to work.
- Invest in smart power strips that decrease power waste.
Medical office space planning may require additional considerations specific to the healthcare environment, ensuring that patient and staff needs are met efficiently.
Careful space planning encourages employees to do their best work, immerse customers in your brand, and protect the environment. Whether you’re looking for office space planning services or using your own software, thoughtful planning will make a significant difference in achieving a successful office transformation.

Why Trust dancker?
dancker isn’t just another commercial furniture dealer. We’re a one-stop shop for all your commercial interior solutions and site logistics needs, offering a comprehensive suite of services and solutions to create a functional, efficient, and inspiring workspace. Here’s why dancker is your go-to partner for a successful office relocation:
- Experienced Professionals: Our team comprises seasoned space planning specialists who understand the intricacies of modern workplace design. We’ll work closely with you to understand your company culture, business goals, and employee needs.
- Decommissioning Expertise: Moving to a new space is an opportunity to streamline your assets. dancker offers complete inventory asset management solutions, including responsible disposal, recycling, and even asset resale.
- Technology Integration: We’ll help you leverage technology to enhance your workspace functionality. From suggesting smart lighting solutions to ensuring proper power outlets, we’ll create a tech-ready environment for optimal productivity.
- Furniture Solutions: Whether you need ergonomic workstations for focused work areas or flexible furniture for collaborative spaces, dancker offers a wide range of furniture options to suit your needs.
- Sustainable Practices: We’re committed to eco-friendly solutions. We can guide you in selecting sustainable materials, energy-efficient furniture, and practices that minimize waste.
By combining our expertise with your vision, dancker can help you create an office space that fosters employee well-being, boosts productivity, and reflects your brand identity.
FAQ about Office Space Planning
- How much space do I need per employee?
The ideal amount of space per employee varies depending on your industry, work style, and office layout. However, a general guideline suggests allocating 150-200 square feet per employee in an open-plan office and 200-250 square feet in a private office setting.
- What are the benefits of incorporating natural light?
Natural light has numerous benefits for employee well-being and productivity. It improves mood, concentration levels, and sleep quality. Strategic use of natural light can also reduce reliance on artificial lighting, saving energy costs.
- How can I create a balance between open space and private space?
Open floor plans promote collaboration, but a lack of privacy can be distracting. Consider incorporating private booths, quiet rooms, or even designated “focus zones” within your open space to provide areas for concentrated work.
- How can I design an office space that’s accessible to everyone?
Accessibility is crucial for a diverse workforce. Ensure wide pathways, accessible restrooms and break rooms, and adjustable furniture to accommodate employees with disabilities. Adherence to ADA guidelines is essential to create an inclusive and compliant workspace.
- What are some tips for incorporating technology into my office space?
Plan for adequate power outlets throughout the office. Consider features like video conferencing capabilities, smart lighting solutions, and even phone booths with noise-canceling technology for improved communication.
