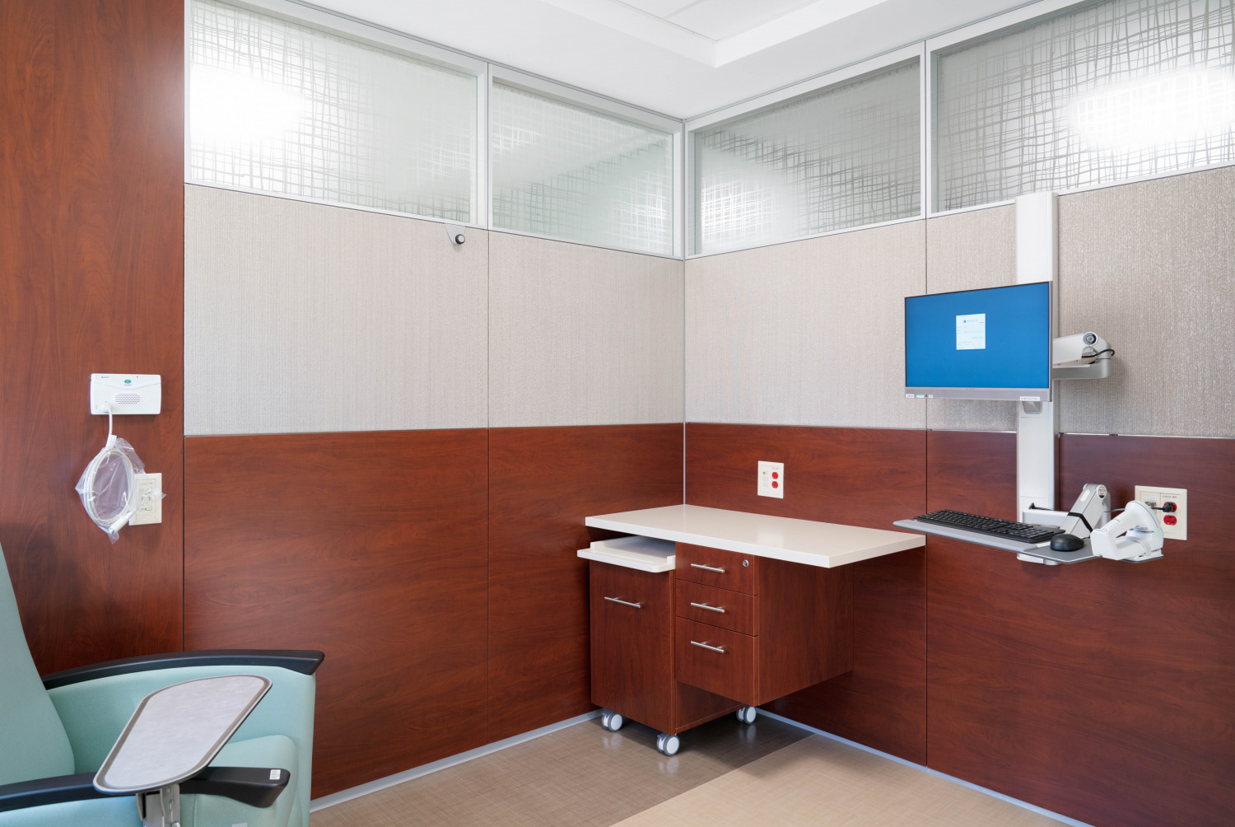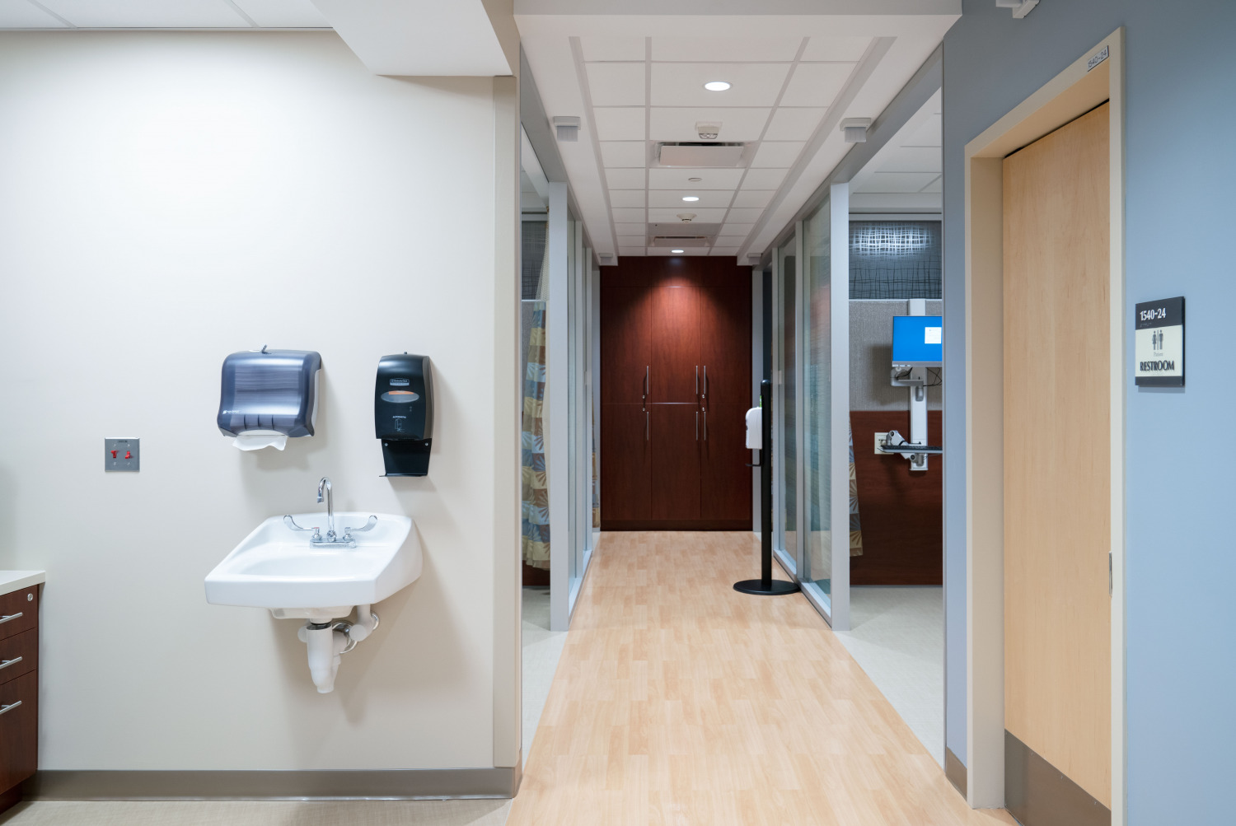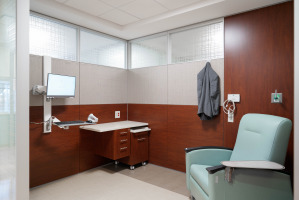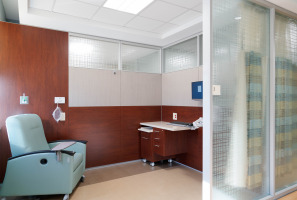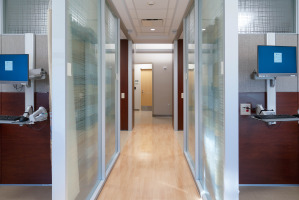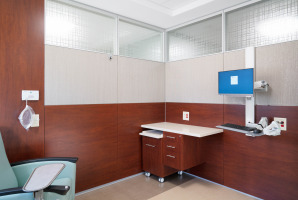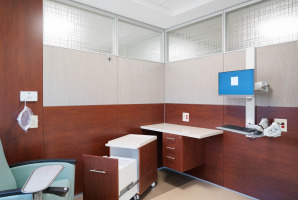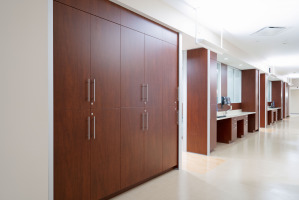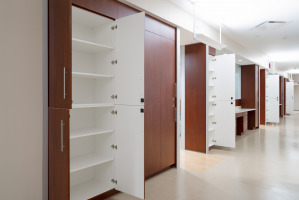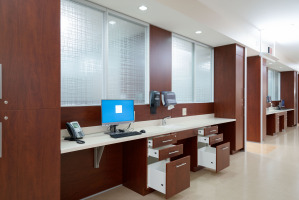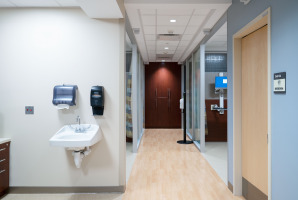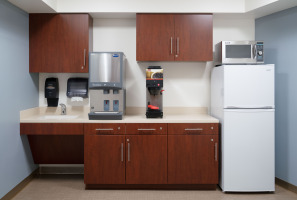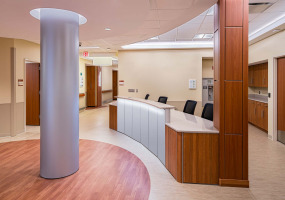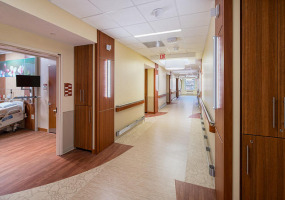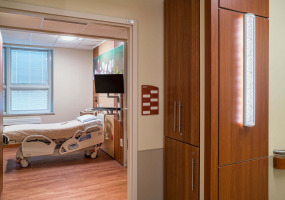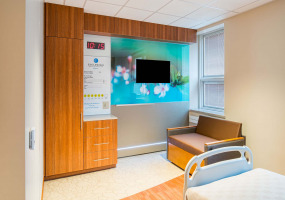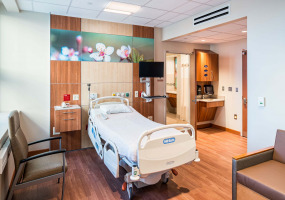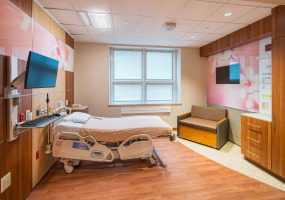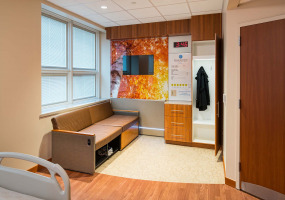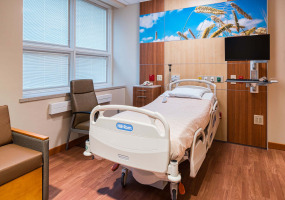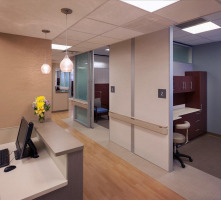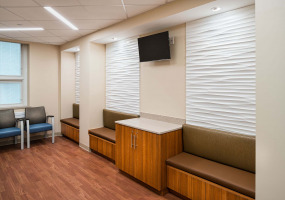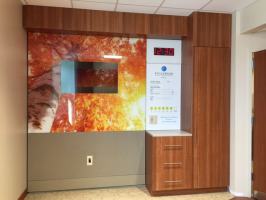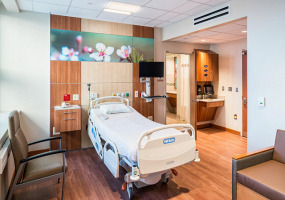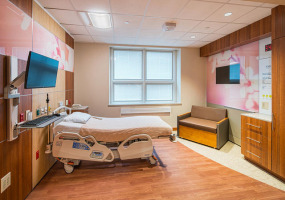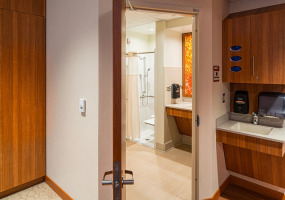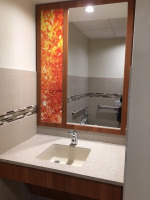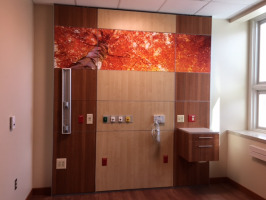Englewood Hospital and Medical Center | Multiple Project Phases | Englewood, NJ
For over five years, Englewood Hospital has seen tremendous success in using the off-site construction method with DIRTT solutions to build out a multi-phase plan to offer patients private rooms to prevent the spread of infection and create greater hospitality throughout the facility.
A new infusion center was the first successful project that led to the decision to use the same approach for the renovation of existing patient rooms. Millwork in patient rooms, nourishment centers, nursing stations and waiting rooms all boast warm wood tones. Headwall and footwall cladding walls provide embedded technology and easy access to medical gas infrastructure.
The flexibility of DIRTT solutions was demonstrated when the facilities team needed to relocate the med gas outlets in 20 patient rooms. Tiles were easily removed, the outlets were repositioned and tiles reinstalled in less than two days.
In their most recent project for the expansion of Berrie Infusion Unit, our team also worked closely with Englewood’s Hospital’s Director of Construction to create a custom Chemo Cart using DIRTT’s millwork.




