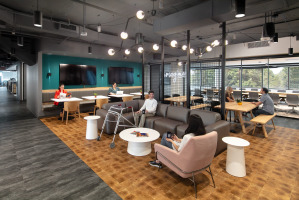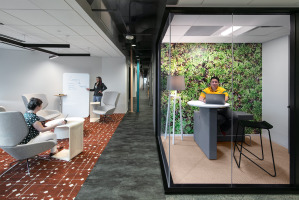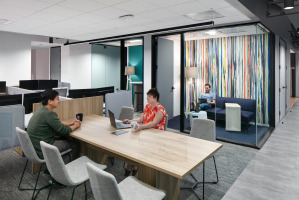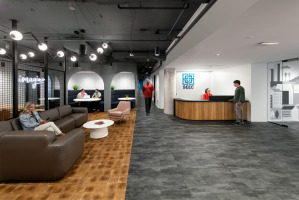SEEC is a progressive nonprofit agency that provides a wide range of community support to help people with intellectual and developmental disabilities live lives of their choosing. They turned to FORM architects to help design a space that supports their goal to contribute to improving the lives of people with developmental disabilities as they direct their lives towards work, relationships, recreation, and personal development.
dancker worked with SEEC and FORM architects to help co-create a vibrant space that supports their ability to provide an array of services and support. We provided furniture solutions to fit out reception, open workspace, huddle spaces, meeting rooms and variety of collaboration spaces. A standout feature of this project was harmonizing multiple departments while honoring their distinct needs. Each department had a hand in selecting furniture for their designated area within the floorplan, fostering choice and control while nurturing a sense of belonging in the larger SEEC community. Additionally, the design prioritized accessibility and functionality, catering not only to SEEC’s staff but also to the broader community and the individuals they serve. Deliberate choices included furniture heights, stability, sensory elements, and ease of use. These elements, in part, showcased SEEC’s commitment to nurturing the physical and mental well-being of their employees and the community they support. The resulting office stands as a testament to the transformative power of design in crafting spaces that not only captivate visually but also embrace the diverse needs of the community.








