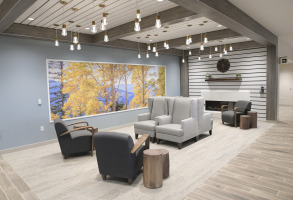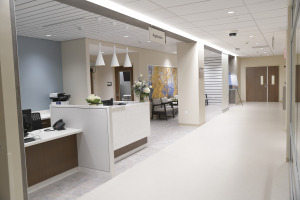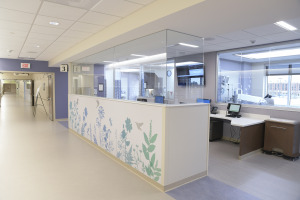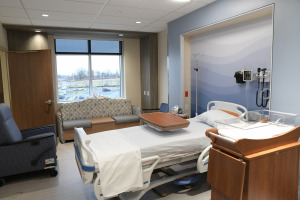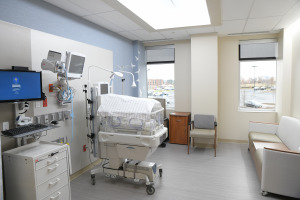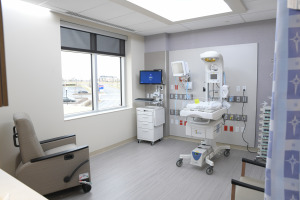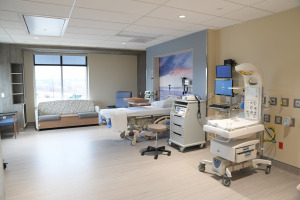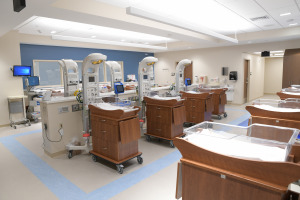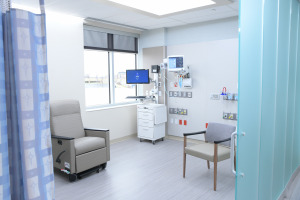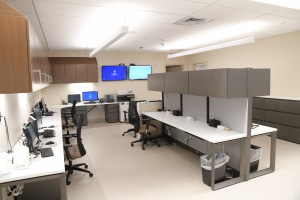The team at St. Luke’s understands the importance of a new family’s bonding experience when a baby is born – and so they designed their new facility to help support not only mothers and their babies, but their families too.
St. Luke’s is a growing healthcare system in PA that recognized the need for improved maternal and newborn care in the region. They created a new Women & Babies Pavilion – a four floor, 180,000 sf facility which includes nine labor and delivery rooms, a Level III Neonatal Intensive Care Unit (NICU) with eight private rooms and 18 semi-private rooms, a 32-room postpartum unit and a 16-bassinet nursery.
Our team helped St. Luke’s achieve their “farmhouse chic” look in the main lobby and create warm and comfortable spaces throughout. The Labor and Delivery, and NICU waiting room serves the families of expectant mothers. Built into the space is an area where families can eat, as well as a grown-up zone, and a place where families can plug in and charge their personal devices. It also includes a kid’s zone for older brothers and sisters to play as they wait for their new younger sibling to arrive. Furniture is modular and features integrated power, while the fabrics are anti-microbial and easy-clean. Throughout the four floors of the hospital, dancker also provided furniture for private offices, staff sleeping rooms, patient and waiting rooms.
The team at St. Luke’s is dedicated to helping mothers, babies and their families, and are thrilled to have the brand new, state-of-the-art Women & Babies Pavilion to help serve their community.












