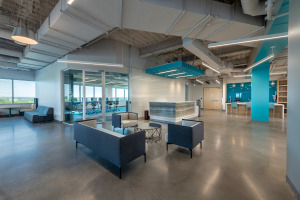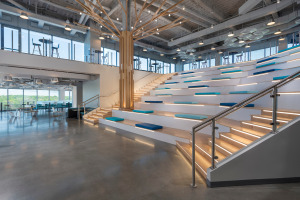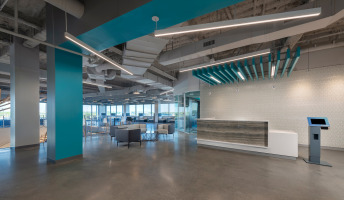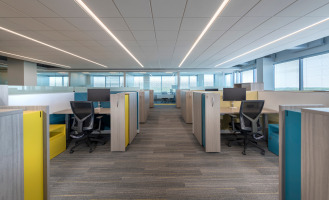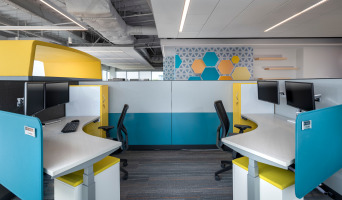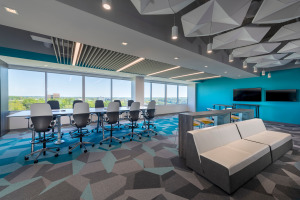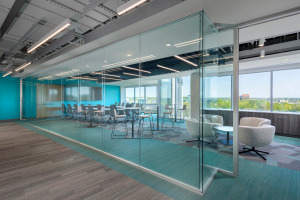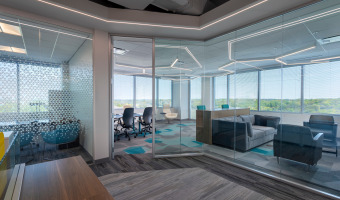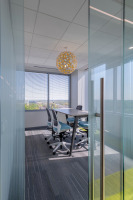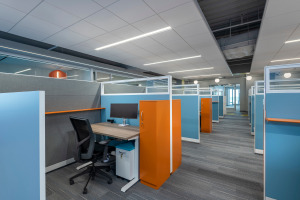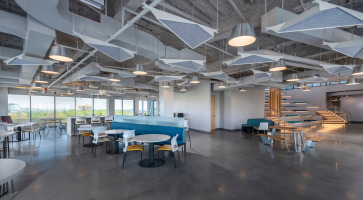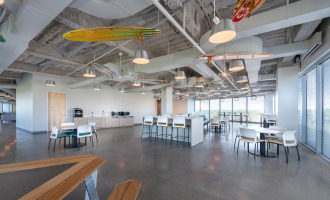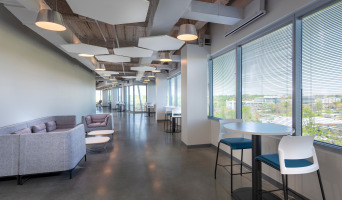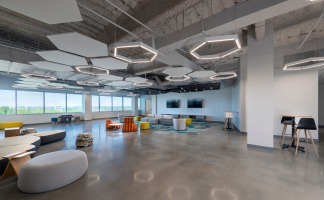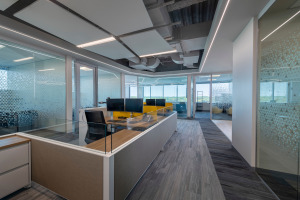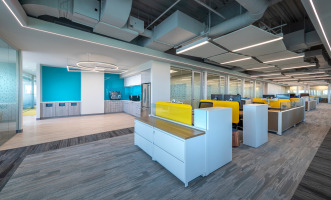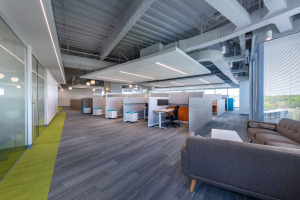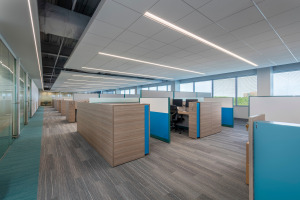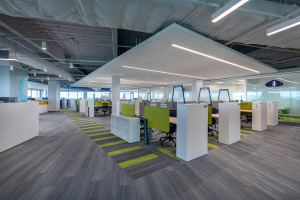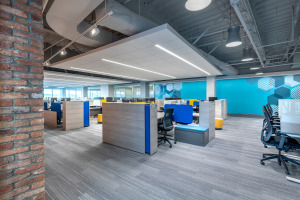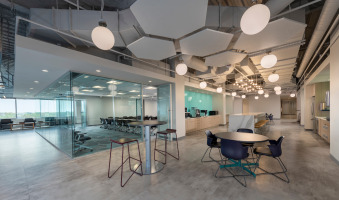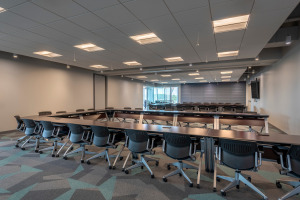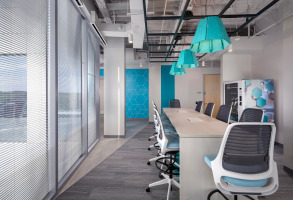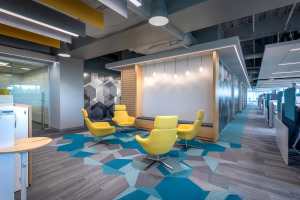Together with Steelcase and Arium AE, we helped to co-create a unique six-story headquarters for Tenable, a leader in vulnerability risk management solutions.
Tenable consolidated several buildings into one large headquarters to promote a shift in their culture by moving employees to a more collaborative work setting to eliminate their siloed work. The transformation fosters workplace innovation, changes the organization’s culture, and communicates a new brand image.
We were challenged by Tenable’s aggressive project budget to create a first-class office environment to support their leadership initiatives. We collaborated with them during the early stages of design through workshops and listening exercises, as well as hands on tours of Steelcase Work Life centers. Using a design thinking approach, we helped uncover several work place issues: need to solve for privacy for phone calls, place for employees to meet other than cafeteria spaces, and a need for collaboration spaces. The interior solutions for Tenable are a mix of neighborhoods: each has a different product mix and finishes, but the same design aesthetic. The neighborhood differentiated departments provide a sense of “team” among employees and an engaging experience for visitors to their space.

























